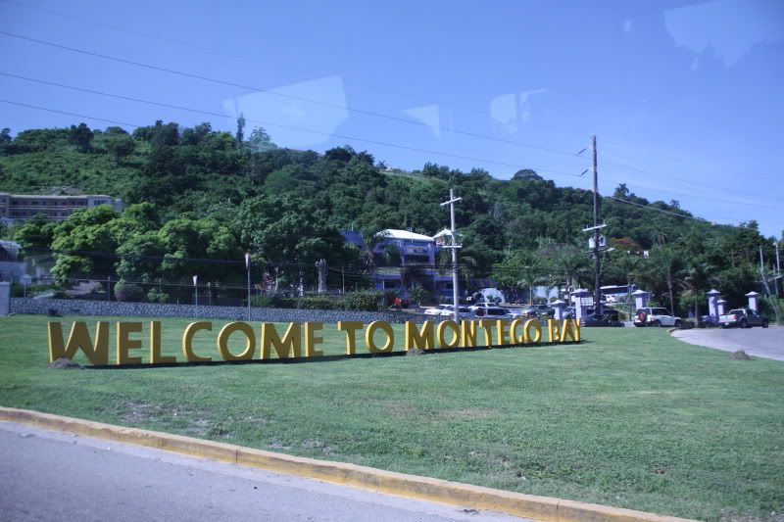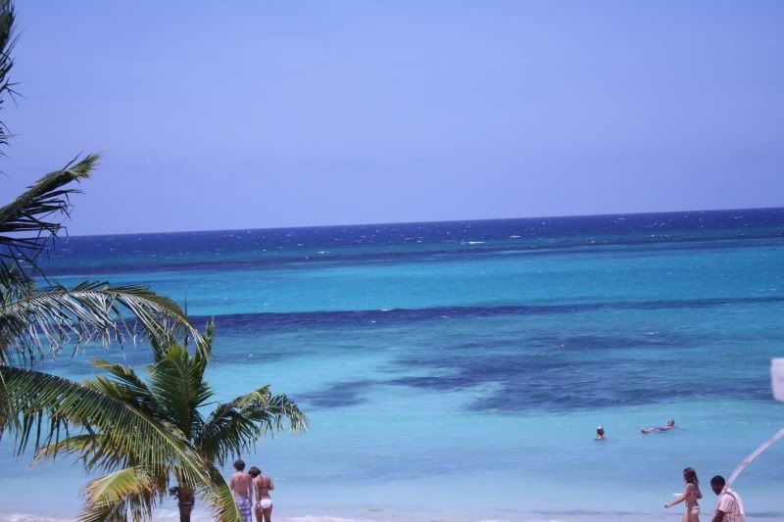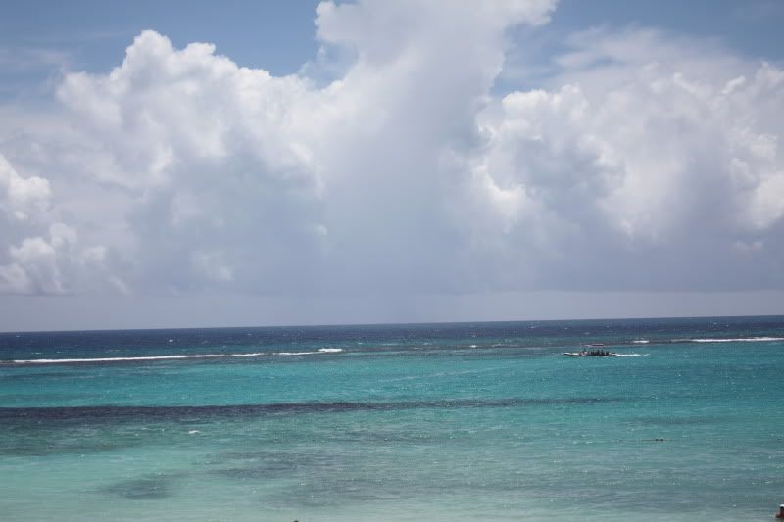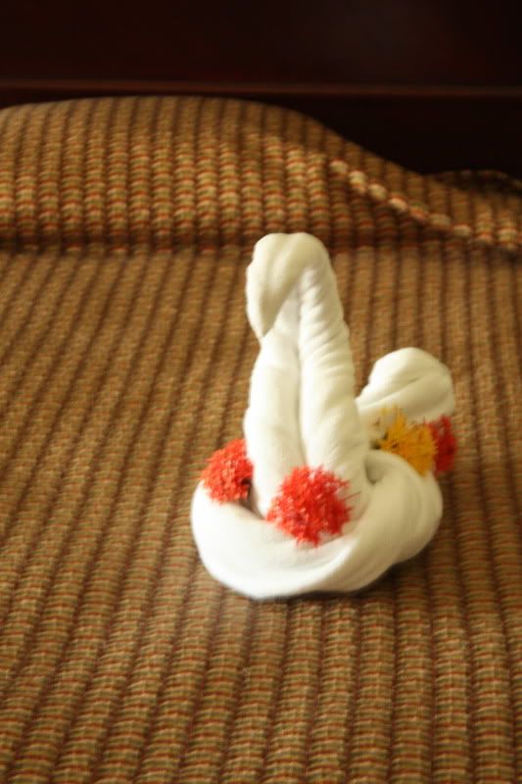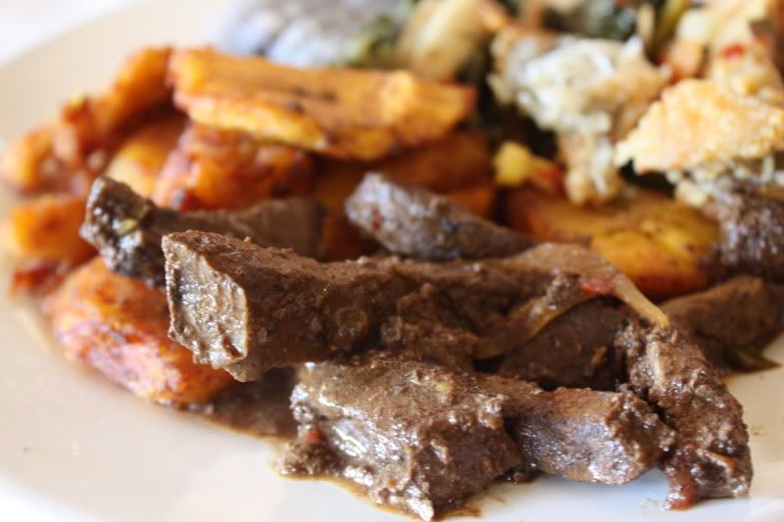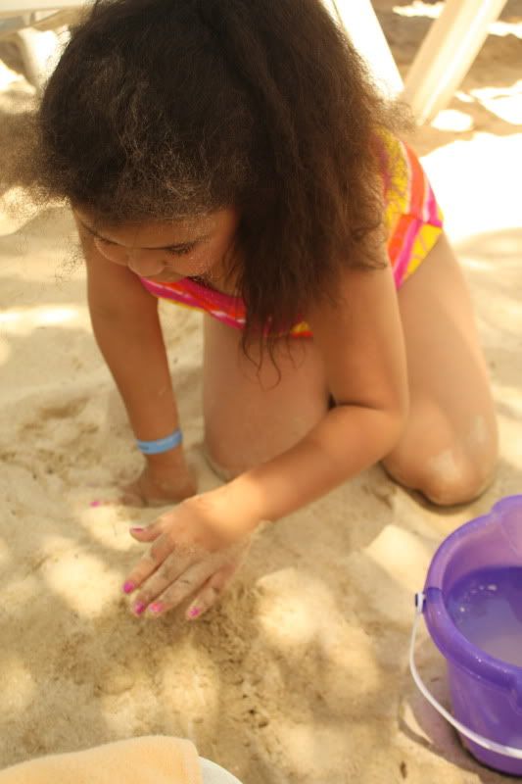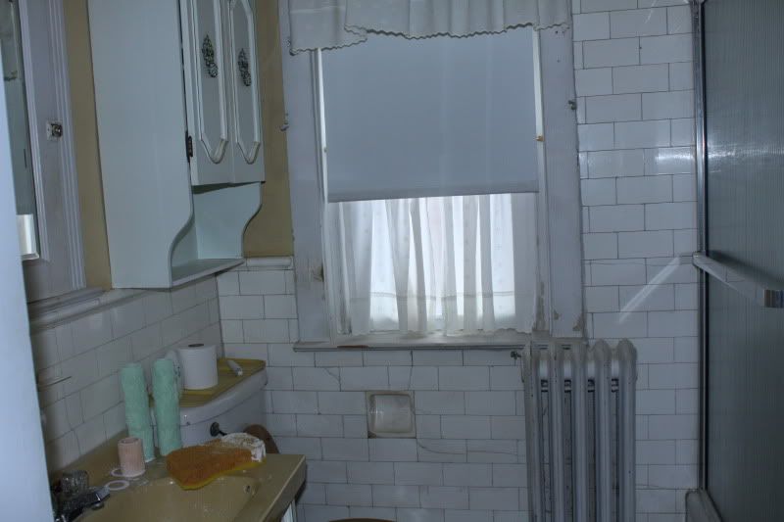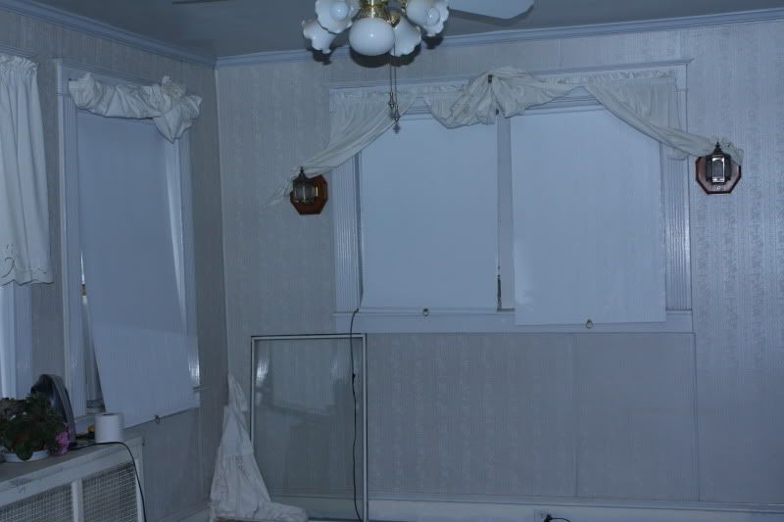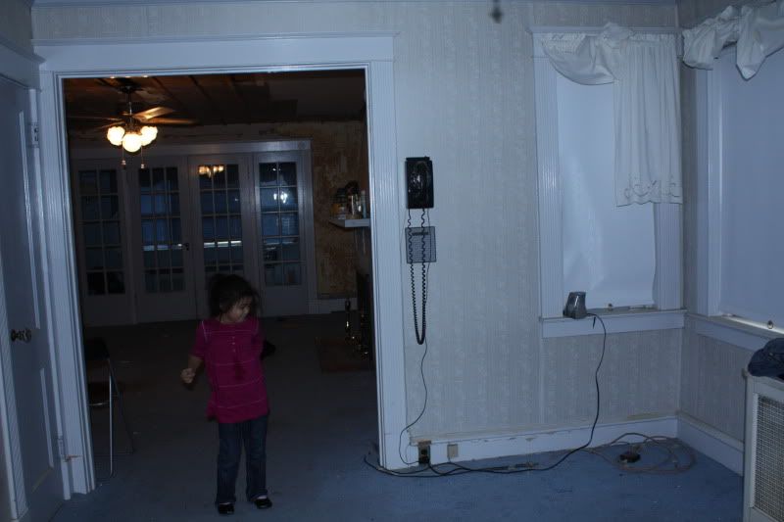We took a very long bus ride approximately 1.5hours to the resort. The resort itself is the largest resort in Ochie with beautiful scenery. We had actually arrived very early around 11am but check in wasn't until 3pm. We had a little trouble checking in but the staff was very pleasant and we actually got our wrist bands to enjoy the amenities right away. So we went off to eat some lunch cause we were starving. Here are some views of the ocean that I took
Despite the check in issues and the last day (will get to it at the end), the rest of the stay was amazing. The staff were very friendly and interactive with the guests. The night shows were a bit cheesy but fun for some evening entertainment. Sometimes they got a bit raunchy but most of the time it was ok for little ones to watch. Each day the room service lady would make a towel animal like this one
For the most part with the exception of Dunn's River Falls, we stayed on the hotel site. We enjoyed traditional Jamaican cuisine such as ackee and saltfish, plantain, boiled dumplings, and liver most mornings at breakfast. At night, they had specials such as curry paella and curry pasta.
We spent many days just relaxing, sipping drinks and lounging by the smaller pool closer to our rooms or the beach.
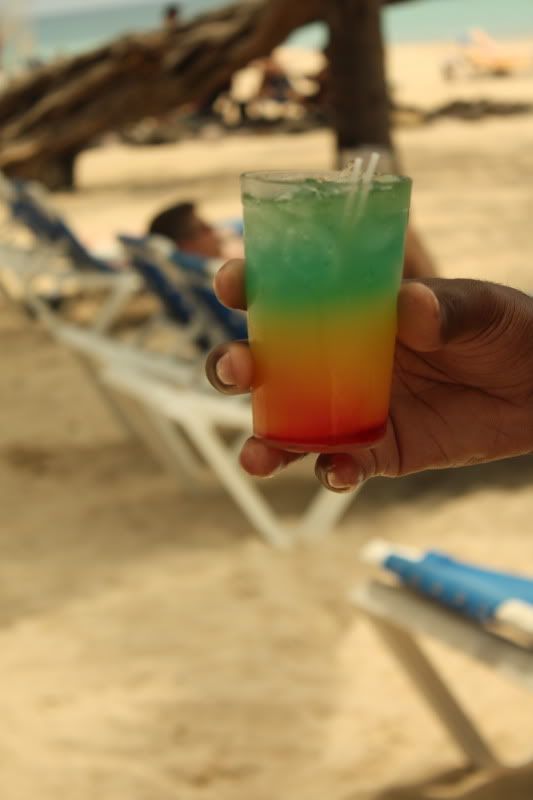 |
| Bob Marley drink |
My daughter would spend hours if she could just stay in the sand or the pool. She had a blast.
But back to the two people who made this trip possible. I guess we could have gone on our own but I felt blessed to be able to attend my cousin G and his wife L wedding. We arrived the same day as the bride and groom and the days leading up to and day after the wedding I got to know the bride better. They are truly a match for each other and I wish them many years of happiness, they truly deserve it. The turn out was amazing at approximately 100 wedding guests which is a large group for a destination wedding. They were married on July 22 which also happens to be my dad's birthday so it made the occasion double special considering I was in the country he was born on his bday.
 |
| The happy couple |
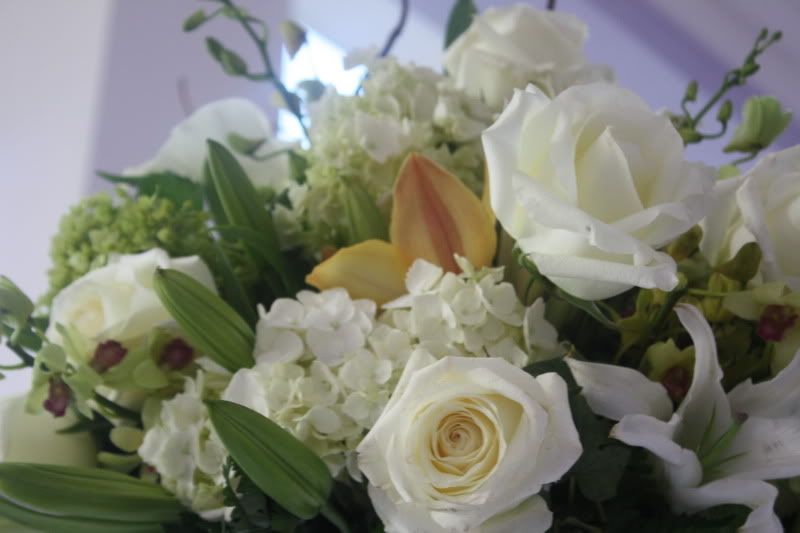 |
| reception center piece |
